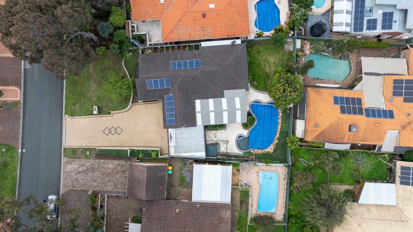
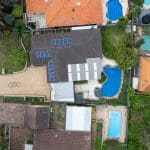
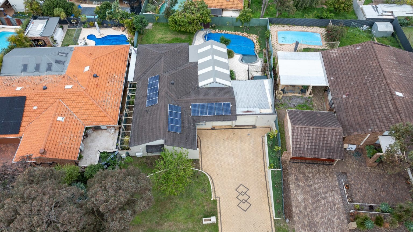
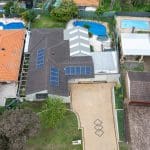
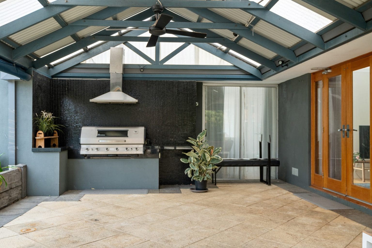
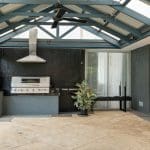
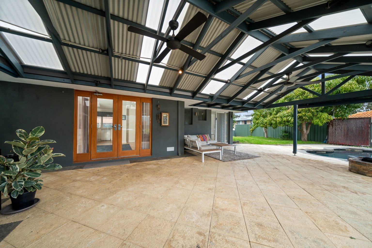
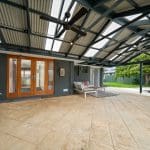
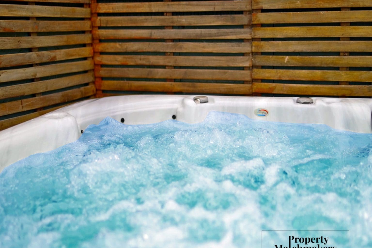
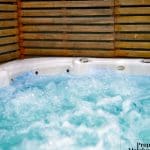
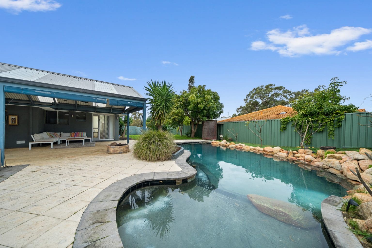
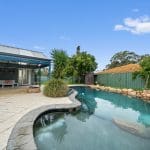
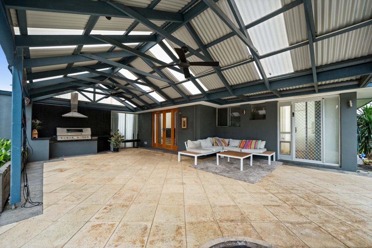
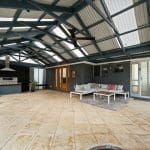
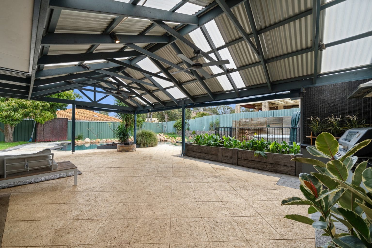
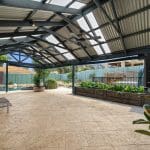
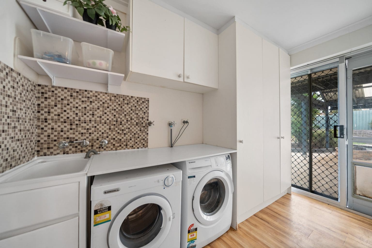
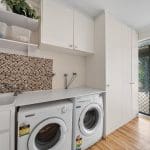
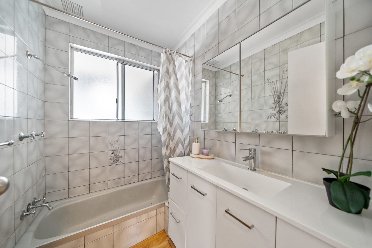
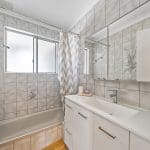
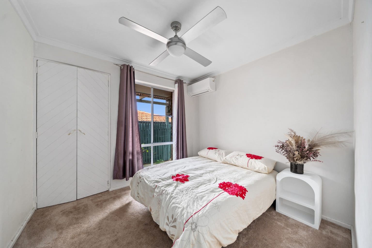
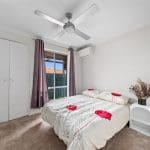
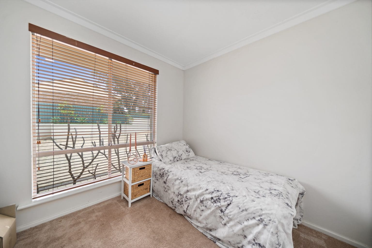
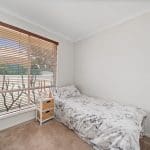
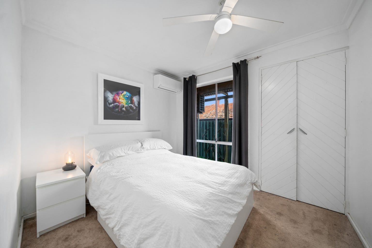
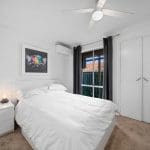
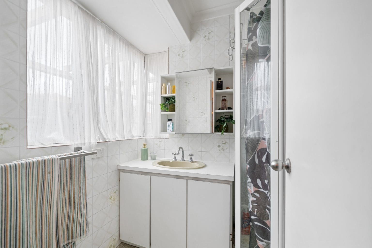
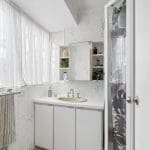
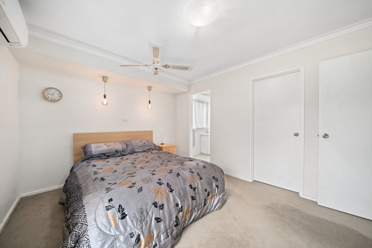
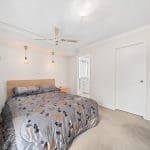
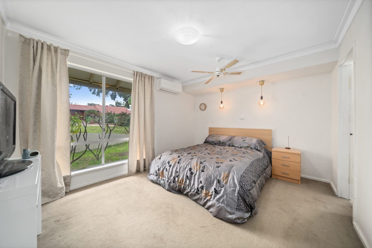
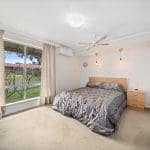
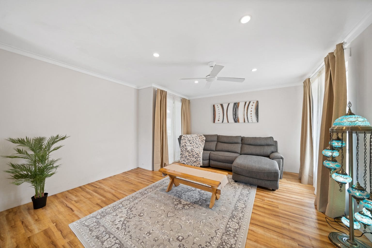
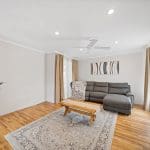
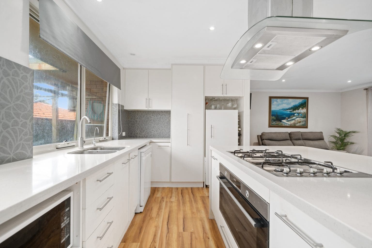
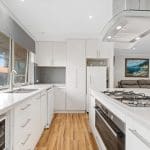
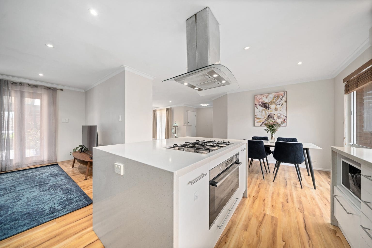
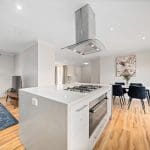
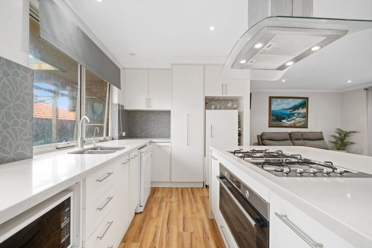
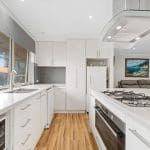
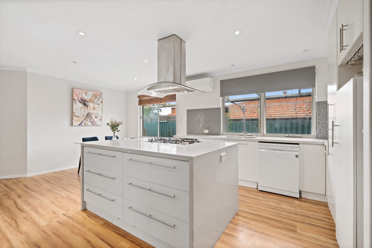
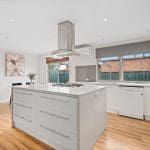
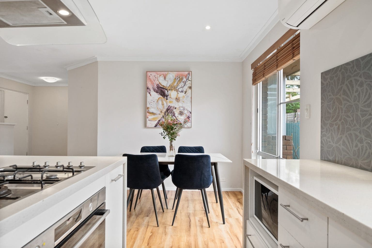
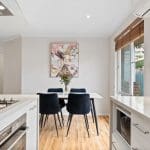
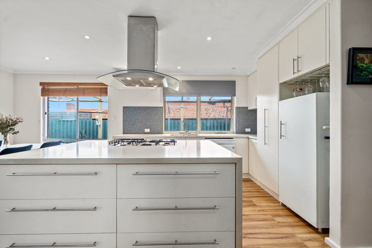
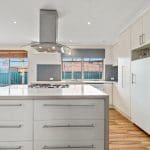
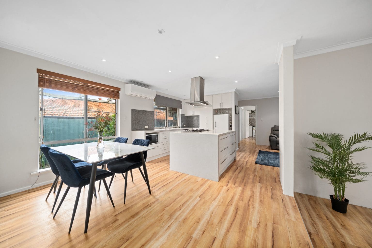
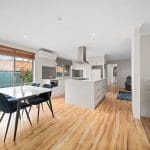
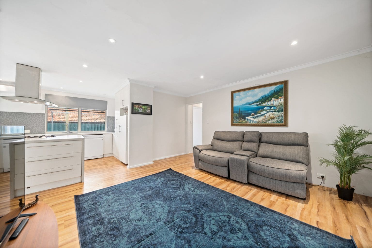
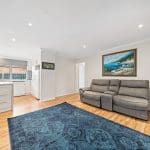
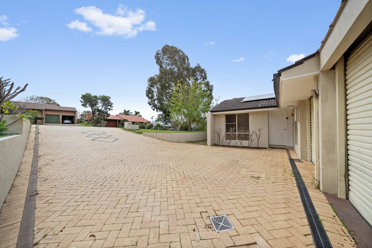
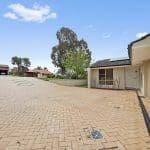
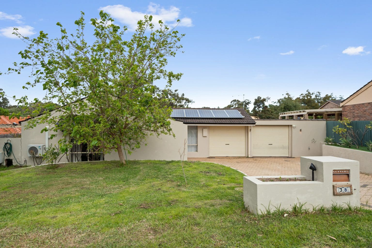
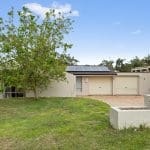
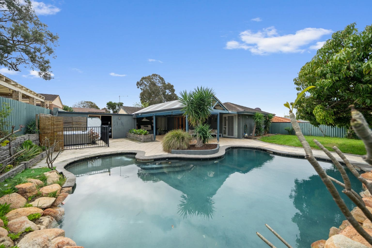
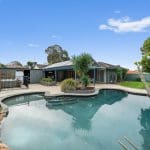
Resort-Style Living Awaits You
END DATE SALE by 06/09/2024 ( unless sold prior )
Absolutely All Offers to be presented by 06/09/24
Seller reserves the right to accept an offer prior to the End date.
Offers Guide – Early $1mil’s
Nestled among quality homes in a highly convenient area, this spacious 4-bedroom, 2-bathroom residence blends contemporary comfort with seamless living and entertaining spaces. Ideally situated near schools, parks, shopping, and public transport, this home offers a perfect blend of luxury and practicality.
Features Include:
Inviting Entrance: A warm and welcoming front lounge (sunken) with pool views
complemented by a tidy dining room that overlooks this area.
Gourmet Kitchen: The centrally located kitchen is a chef’s dream with its sparkling stone countertops, island bench, smart pull-out storage, double sink, premium range hood, integrated Miele dishwasher, and a five-burner Smeg gas cooktop with an electric oven.
Expansive Living Areas: The family room enhances living options and extends to a massive back patio, perfect for hosting gatherings. The patio features a magnificent outdoor kitchen with stone benchtops, a large Everdure gas barbecue, and a giant range hood.
Private Outdoor Retreat with Pool and Spa: This stunningly landscaped backyard features a sparkling below-ground saltwater pool, surrounded by lush greenery and offering a spacious lawn where kids can play freely.
Comfortable Bedrooms: The master suite, located at the front of the home, includes a walk-in wardrobe and a fully-tiled ensuite with a shower and toilet. The carpeted fourth bedroom, adjacent to the master suite, can also serve as a study.
Additional Highlights:
_Split-system air conditioning in both the lounge and family rooms plus all minor rooms except 4th bedroom/study
_ Wooden flooring in the family room and carpet in all bedrooms, including built-in robes in the 2nd and 3rd bedrooms
_Ceiling fans in all bedrooms (excluding the 4th bedroom/study)
_Fully-tiled main bathroom, plus a separate toilet off the laundry with additional storage and outdoor access
_Reticulated gardens
_Two ceiling fans on the outdoor patio
_Gas hot water system
_Solar Panels
_Ample driveway parking and a double lock-up garage with side storage and rear access
Convenient Location: A short walk to Alfreton Reserve, Glengarry Primary School, Saint Steven and duncraig high school with close proximity to Glengarry Village shops, medical facilities, and easy access to public transport and the freeway.
Call Jeet for more Info 0433729711 or email Jeet@propertymm.com.au
Disclaimer: The particulars and photographs provided on this website are for informational purposes only and do not constitute representations by the vendor or agent. The information, opinions, and publications are intended as general guidance and should not be construed as legal, financial, or real estate advice. Users are encouraged to seek independent professional advice tailored to their specific circumstances before making any decisions.
Property Features
- House
- 4 bed
- 2 bath
- 2 Parking Spaces
- Land is 715 m²
- 2 Toilet
- 2 Garage
- 2 Open Parking Spaces
- About
38 Alfreton Way, Duncraig WA 6023
- Map