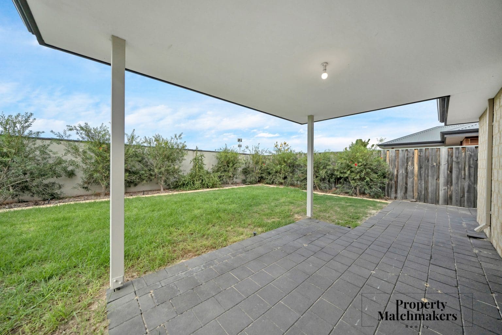
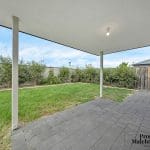
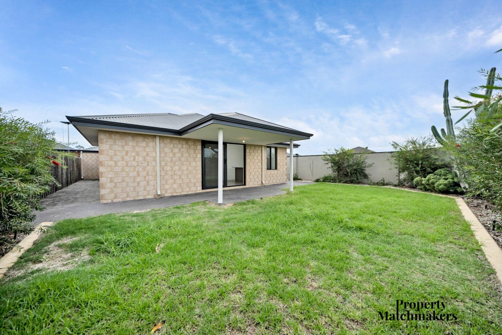
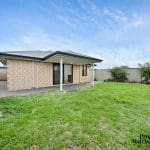
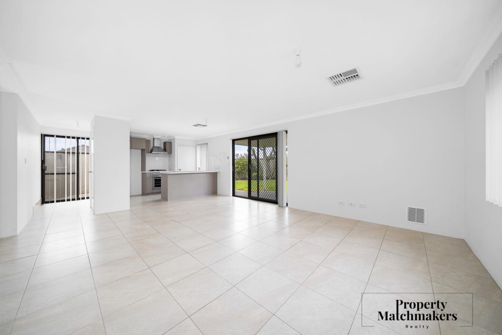
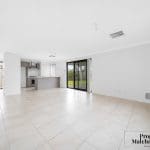
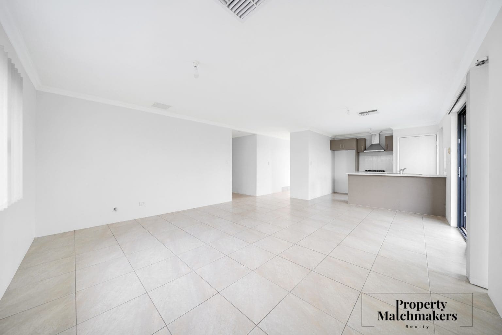
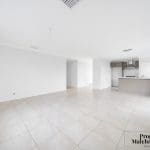
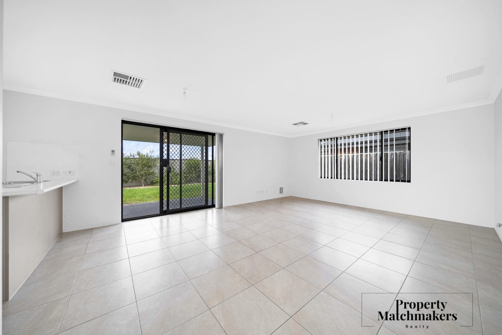
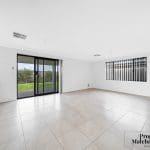
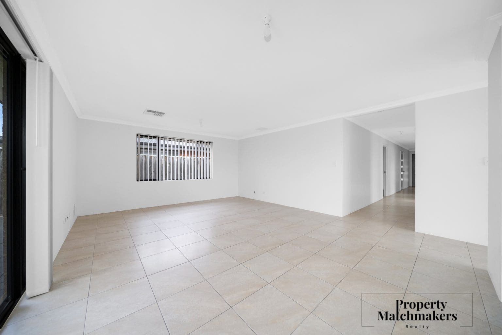
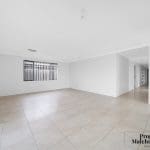
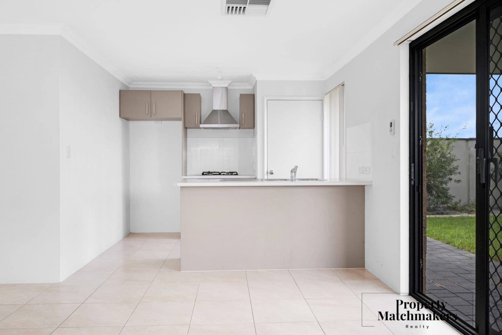
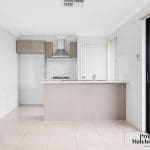
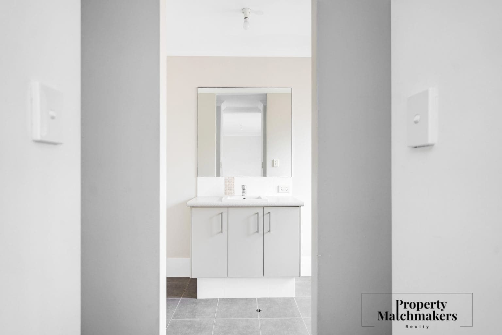
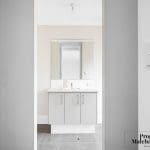
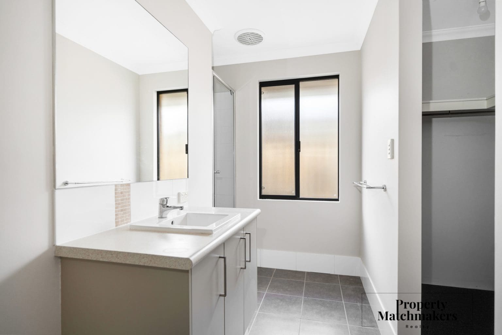
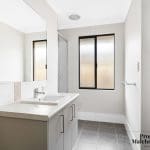
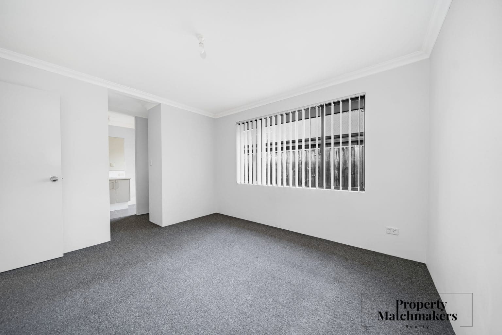
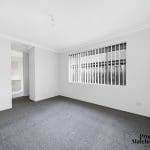
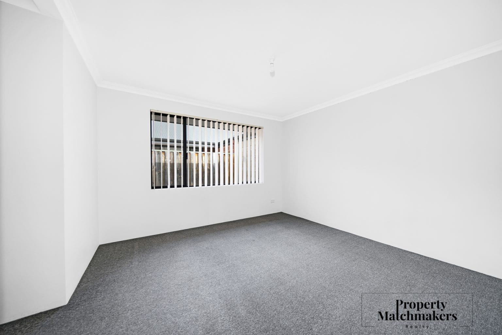
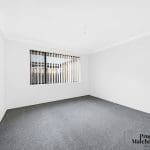
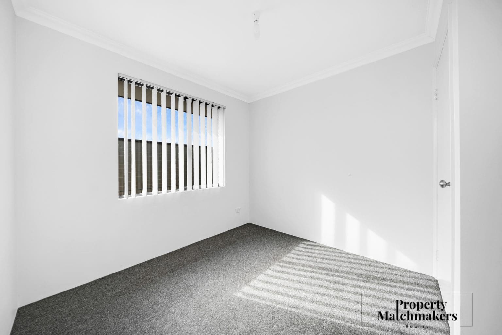
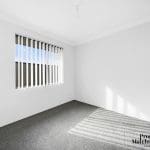
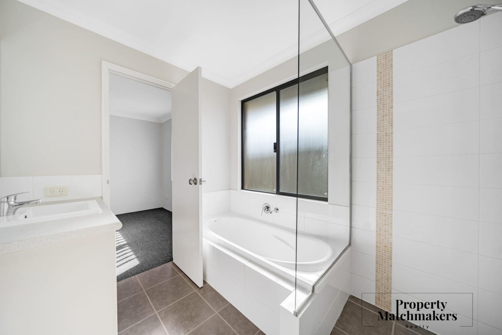
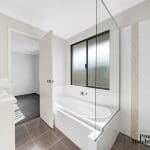
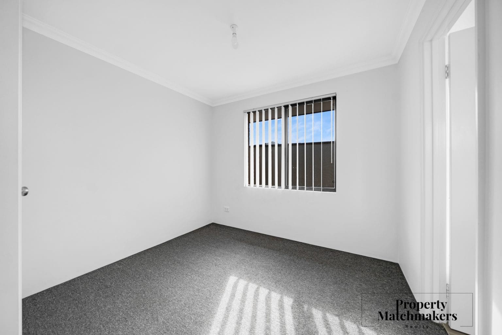
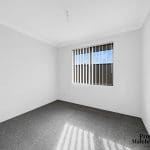
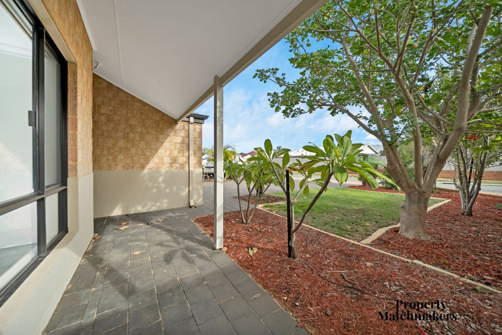
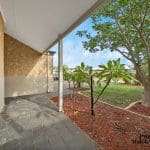
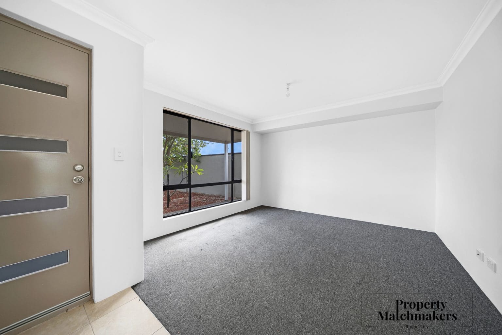
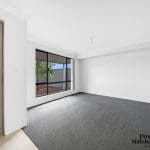
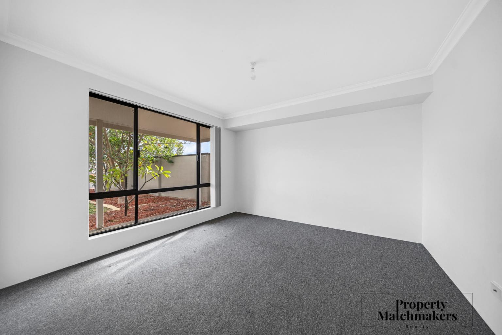
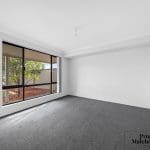
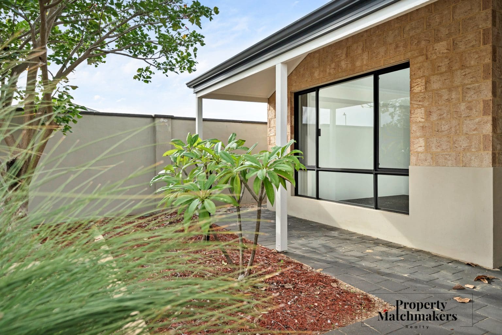
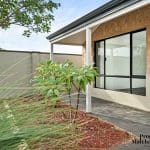
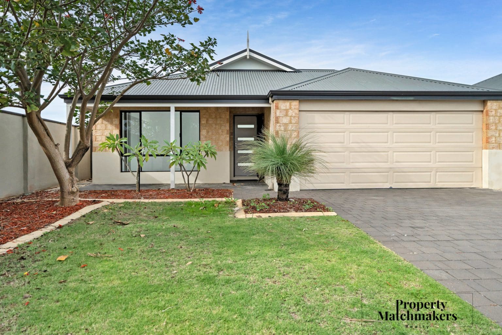
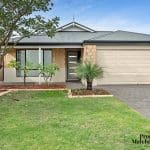
Elegant 3-Bedroom Family Home in Ellenbrook with Modern Amenities and Style
Welcome to this meticulously maintained 3-bedroom, 2-bathroom home situated in the heart of Ellenbrook. Ideal for families, this property offers a range of features designed to provide comfort, convenience, and style.
Upon entering through the front door, which includes a security door for added peace of mind, you’ll immediately notice the thoughtful layout and high-quality finishes that characterize this home. The double lockup garage, with remote-controlled access, offers ample space for vehicles and additional storage, ensuring your belongings are secure and easily accessible.
The separate lounge area/theatre room provides a cozy space for relaxation or entertaining guests, while the spacious main bedroom serves as a true retreat. This master suite features an ensuite bathroom and His and Hers Walk-In Robes (WIRs), offering ample storage space for personal items. The two additional bedrooms are equally well-appointed, each with built-in robes, providing plenty of storage for the entire family.
The kitchen, the heart of the home, is equipped with a rangehood, oven, gas stove top, numerous cupboards and drawers, a pantry, and a double stainless steel sink. This well-equipped kitchen is perfect for meal preparation and entertaining, offering plenty of space for all your culinary needs.
The open living area, which includes a good-sized dining and family area, is perfect for family gatherings and daily living. Evaporative air conditioning ensures a comfortable climate year-round, allowing you to enjoy your home in every season.
Outdoor living is equally impressive, featuring easy-care native gardens at the front and rear, and a small lawn area in the backyard. The alfresco area and spacious backyard are perfect for outdoor dining and relaxation, providing a great space for entertaining or simply enjoying the outdoors.
Key Features:
– Bedrooms: 3
– Bathrooms: 2
– Theatre Room/Second Living
– Toilets: 2
– Main Bedroom: Walk-in robes and ensuite bathroom
– Family Bathroom: Includes a bath, shower, and single vanity
– Living Area: Tiled flooring, open-plan living, dining, and kitchen
– Spacious Laundry
– Kitchen: Equipped with a breakfast bar, electric oven, gas cooktop, fridge recess, pantry, and storage cupboards
– Air Conditioning: Ducted evaporative system throughout
– Garage: Double garage
For inquiries or to schedule a viewing, please contact Charu at 0490 032 204. Don’t miss out on this exceptional opportunity! Feel free to share with friends and family who are in search of a new home.
Disclaimer: The information and photographs provided on this website are for general informational purposes only and do not constitute representations by the vendor or agent. The information, opinions, and publications are intended as general guidance and should not be construed as legal, financial, or real estate advice. Users are encouraged to seek independent professional advice tailored to their specific circumstances before making any decisions. While every effort is made to ensure accuracy and currency, we do not guarantee or warrant the information’s completeness or reliability.
Property Features
- House
- 3 bed
- 2 bath
- Land is 481 m²
- 2 Open Parking Spaces
- About
- About
61A Brixton Crescent, Ellenbrook WA 6069
- Map