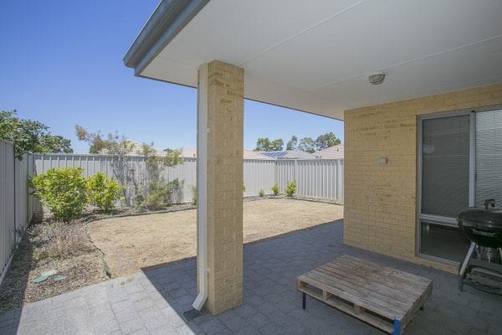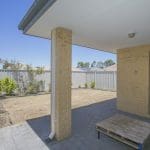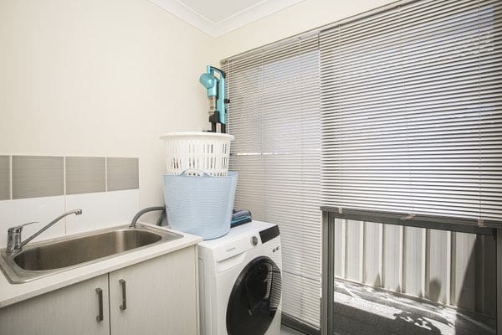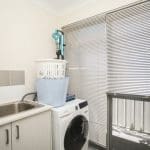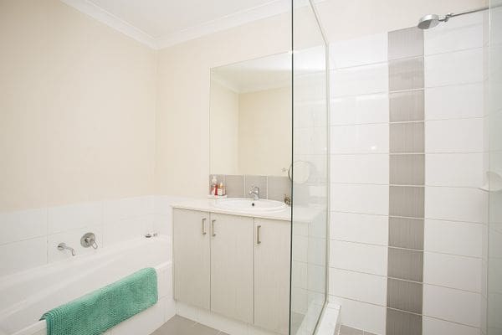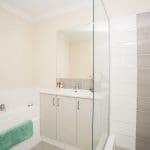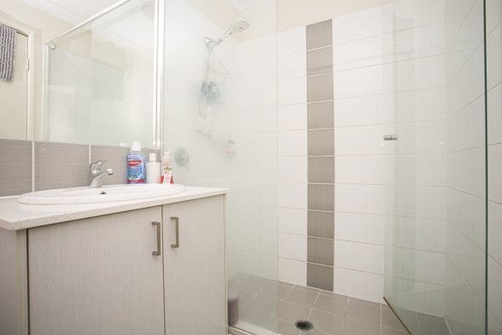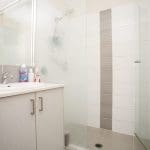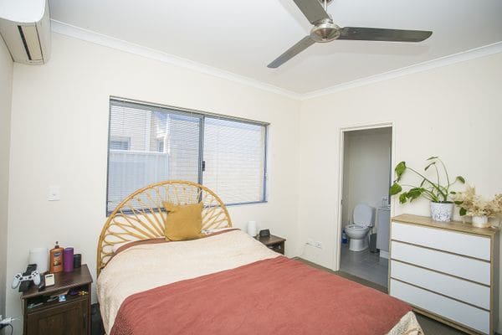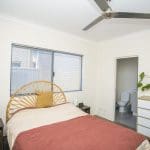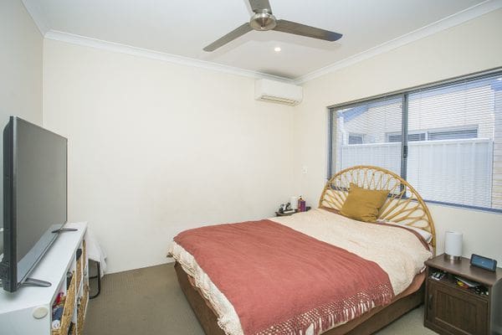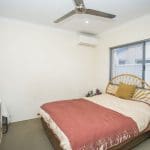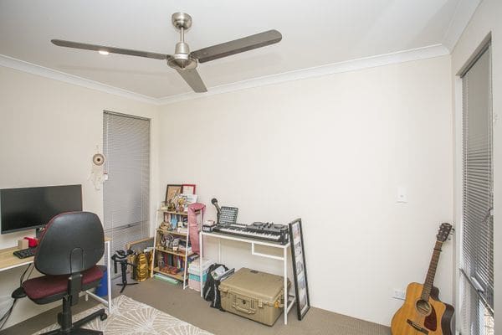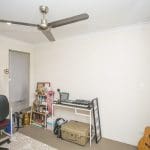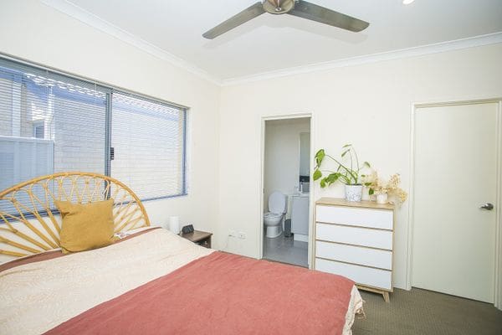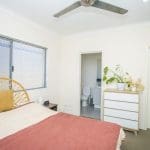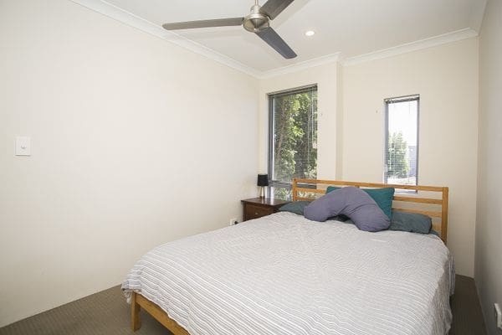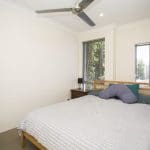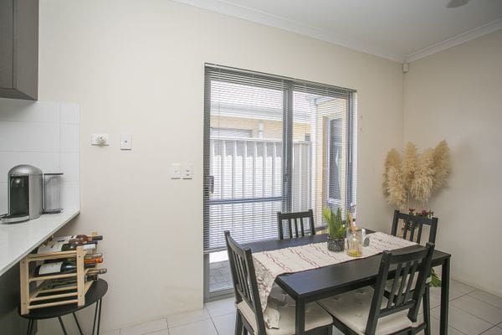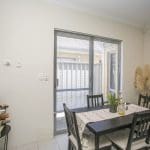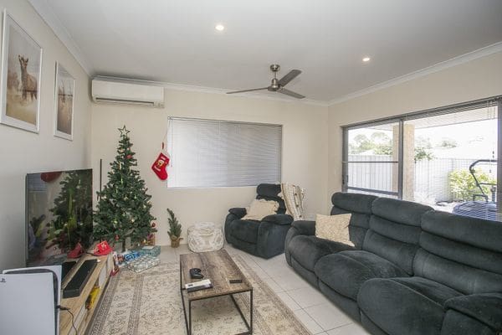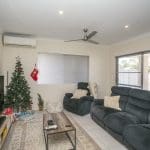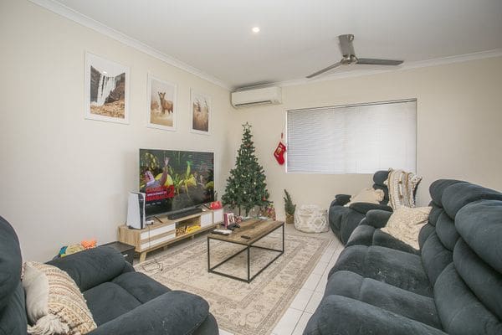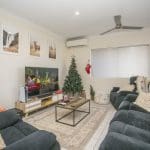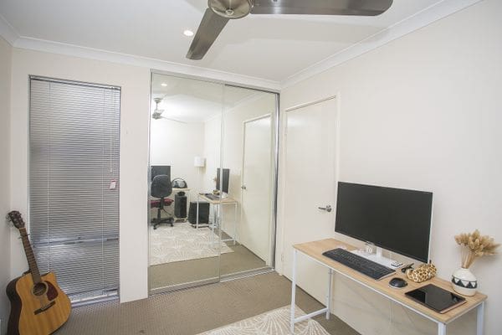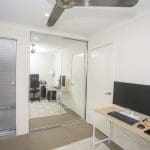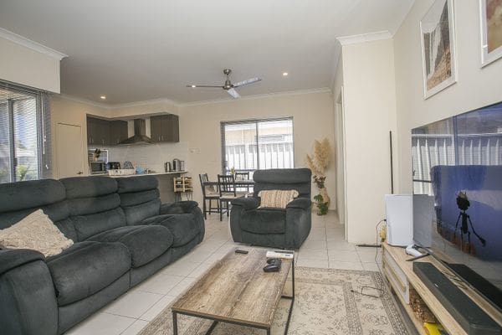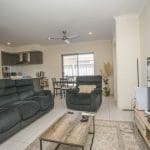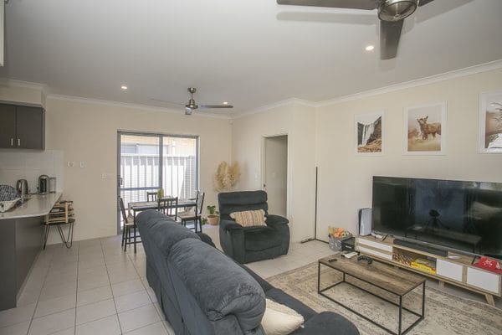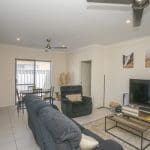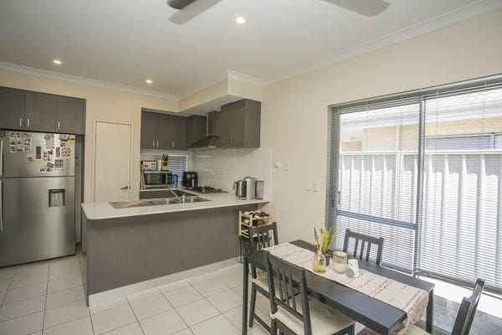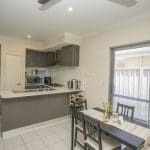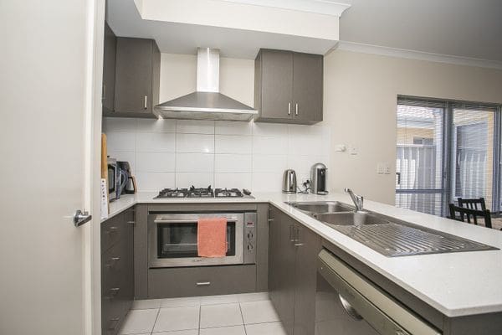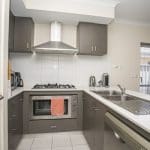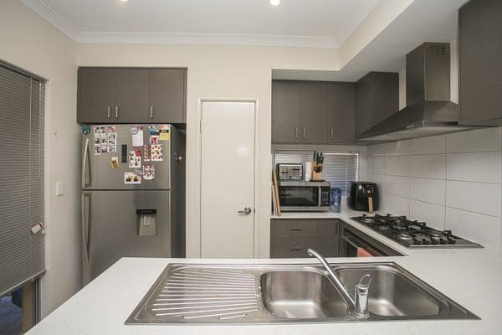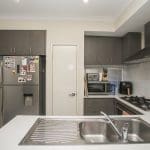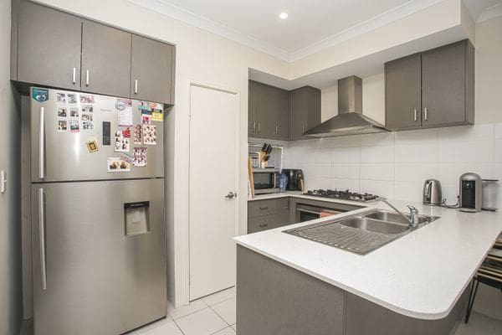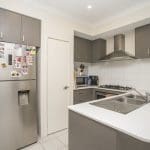** Semi Furnished House Near Sunlit Park !**
Drive up to the front of this charming abode and park in the spacious double car garage or along the full-width driveway. Nestled conveniently close to Sunlit Park, this property offers a delightful balance of urban convenience and green serenity.
Step inside and be greeted by the inviting ambiance created by the modern light cream tile flooring and energy-efficient LED downlights that illuminate every corner. The heart of the home boasts a spacious open-plan kitchen, complete with a versatile wrap-around benchtop, dishwasher, 900mm gas oven, stovetop, and ample storage space. The adjoining dining and living area seamlessly flow out to the backyard through a large sliding door, offering a bright and airy space for relaxation and entertaining.
The master bedroom retreat features plush carpeting, LED downlights, a wall-mounted split-cycle air-conditioning unit, and an ensuite bathroom for added comfort and convenience. Secondary bedrooms come equipped with built-in robes, ceiling fans, and well-placed windows to invite plenty of natural light.
The family bathroom exudes modern elegance with its stone-benchtop vanity, spacious shower with glass screens, and ample lighting to create a warm and inviting atmosphere.
**Key Features:**
– Four bedrooms, two bathrooms
– Total block size: 338 square meters
– Approximate floor space: 143 square meters
– Double car garage
– Modern internal features
– Undercover patio/courtyard area
– Ceiling fans throughout, with split-cycle AC in the living room
**Prime Location:**
This residence is strategically positioned near a host of amenities, including the burgeoning shops along Isoodon Street, picturesque Sunlit Park, and Featherflower Park. Nature enthusiasts will appreciate the proximity to Whiteman Park, while coffee aficionados can indulge in a selection of cafes along Marshall Road.
Families will find an array of schooling options nearby, such as Riverlands Montessori School, Caversham Primary School, Swan Christian College, and Beechboro Christian School. For convenient shopping, Caversham Village Shopping Centre, Whiteman Edge Shopping Centre, and Altone Park Shopping Centre are just a stone’s throw away.
For inquiries or to schedule a viewing, kindly contact Charu at 0490 032 204. Don’t miss out on the opportunity to make this wonderful property your new home sweet home!
Feel free to share with friends and family in search of a new home.
Disclaimer: This description has been prepared for advertising and marketing purposes only. It is believed to be reliable and accurate. However, tenants must make their own independent enquiries and must rely on their own personal judgement about the information included in this advertisement. Pristine Realty provides this information without any express or implied warranty as to its accuracy or currency.
Property Features
- House
- 4 bed
- 2 bath
- 2 Parking Spaces
- 2 Toilet
- 2 Garage
