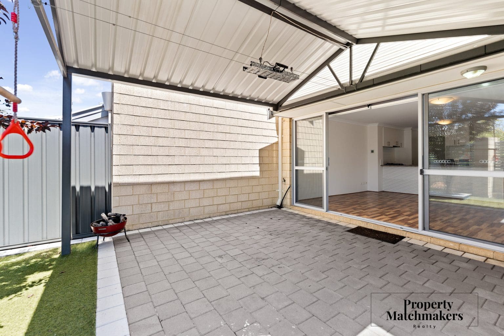
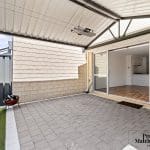
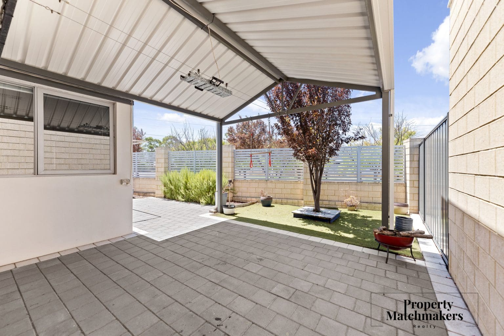
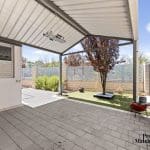
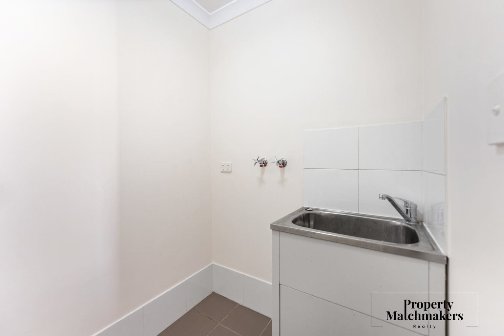
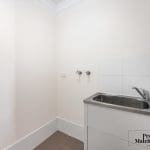
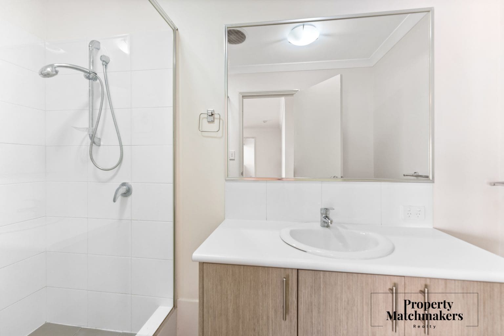
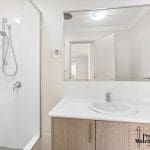
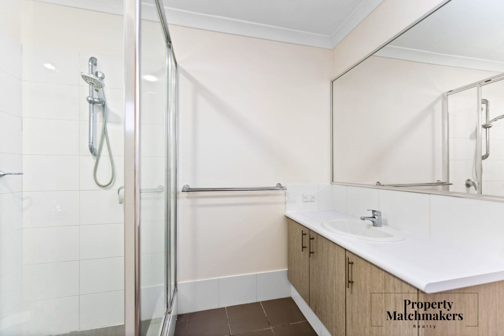
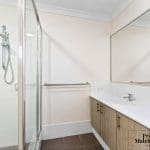
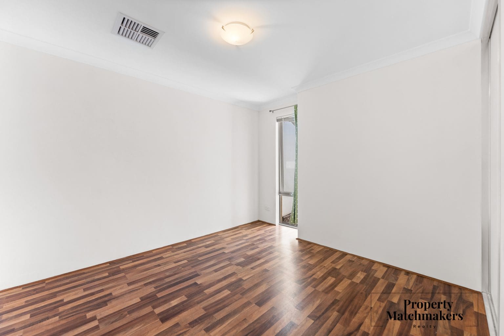
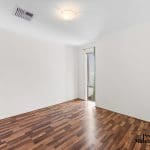
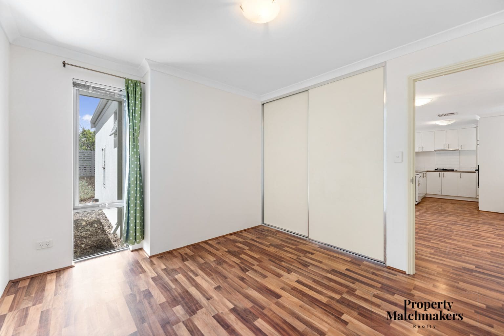
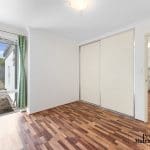
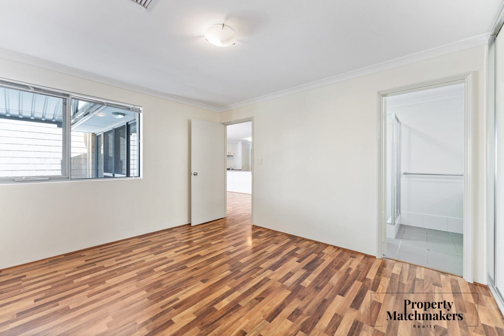
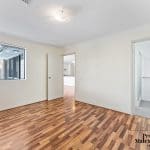
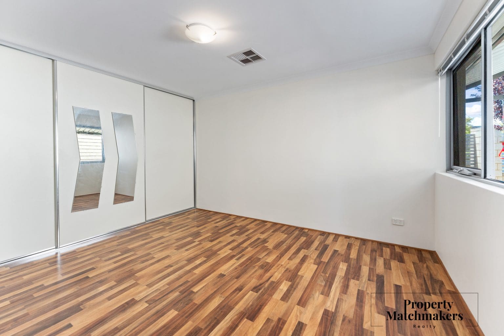
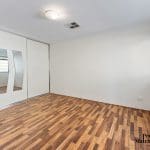
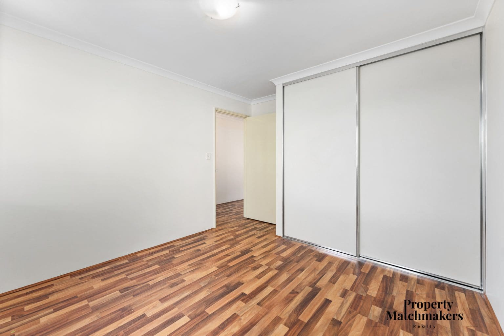
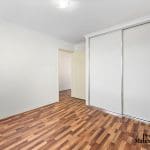
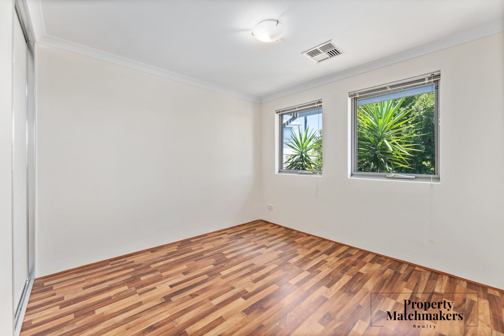
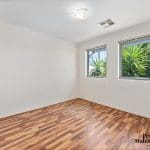
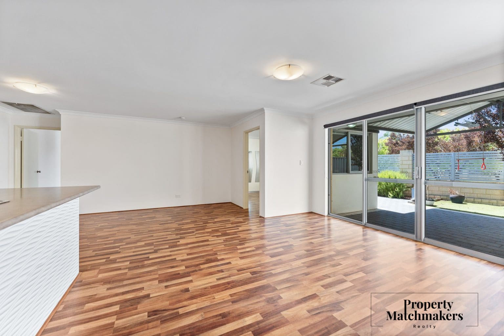
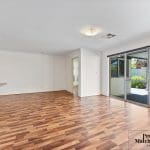
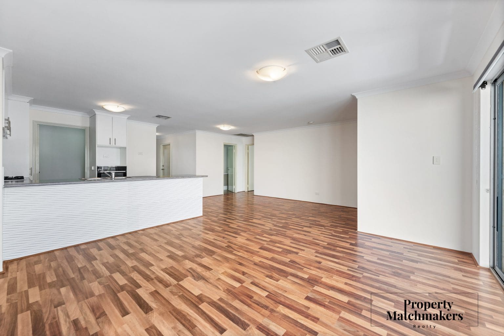
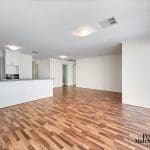
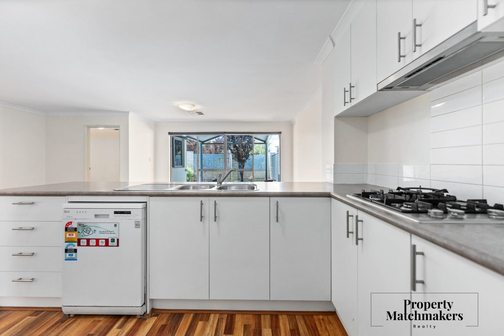

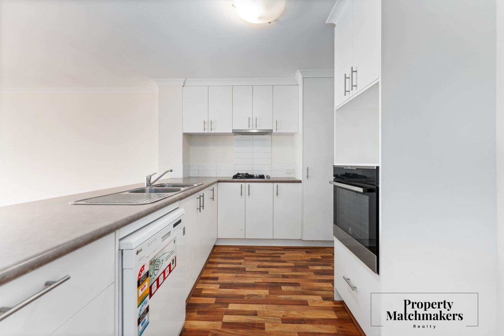
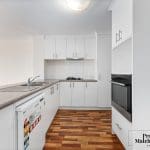
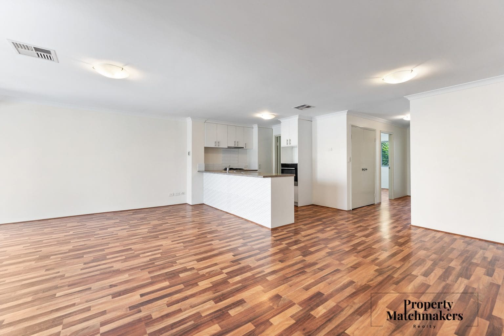
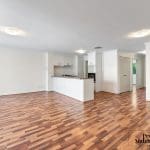
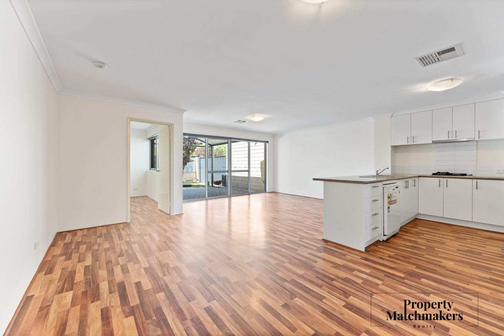
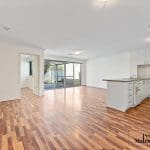
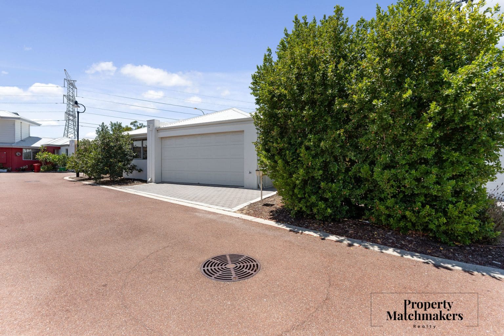
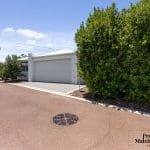
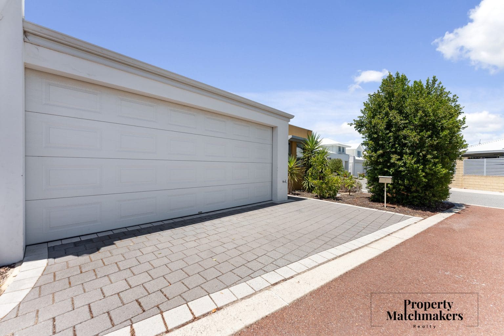
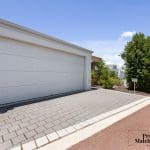
A Tidy 3 Bedroom Home In Your Favourite Suburb
END DATE SALE by 21/02/2024 Unless Sold Prior
Absolutely All Offers to be presented by 21/02/2024
Seller reserves the right to accept an offer prior to the End Date.
Your Local Property Matchmaker Jeet brings another fantastic property to the market.
Highlights:
– 3 Good Size Bedrooms
– 2 Bathrooms ( Including Ensuite To Master )
– Solar Panels
– No Carpets Throughout
– Ducted A/C
Beautiful modern home nestled quietly away in this peaceful little complex in the prestigious St Leonard’s Estate, yet still just a mere heartbeat from Tonkin and Reid Highways allowing ease of access to almost anywhere in Perth.
First homebuyers or Downsizers, you’ll love the serenity that comes part and parcel with this home, coupled with a superbly spacious design and very low maintenance abode. Amenities abound in the area and New Train station on its way.
A long list of features includes:
* Master Bedroom with Ensuite
* Modern gourmet kitchen functionally adapted to the open plan design.
* Attentive bathrooms.
* Ducted A/C.
* BIR’s throughout.
* Handy Shoppers entry.
* Quality fixtures & fittings.
* Open Plan Living
* Big queen-sized bedrooms.
* NBN ready!
* Massive double garage with additional storage area.
* Solar Panels
* Spacious Laundry
* Outdoor Patio with minimal gardening
* Very neighbour friendly complex.
* Fantastic access to Tonkin & Reid Highways.
Location highlights:
• 180m to bus stop
• 230m to Watercress Park
• 1.1km to Reid Highway entrance
• 1.6km to Caversham Primary School
• 1.9km to West Swan Road (the start of the Swan Valley)
• 2.5km to Primewest Caversham Village Shopping Centre
• 2.5km to Caversham Valley Primary School
• 4.2km to Altone Park Shopping Centre
• 4.6km to Altone Park Golf Course
• 4.7km to Whiteman Park
• 5.1km to Springs Shopping Centre
• 5.6km to Tonkin Highway entrance
• 6.1km to Swan Christian College
• 9km to Midland town centre
• 11.1km to the Perth Airport
* All Locations are Approx.
Call Jeet on 0433729711 or Email jeet@propertymm.com.au to schedule a viewing
Disclaimer:
The particulars and photographs shown on this website are supplied for information only and shall not be taken as a representation in any respect on the vendor or the agent. The information, opinions and publications available on this website are broad guides for general information only. They are solely intended to provide a general understanding of the subject matter and to help you assess whether you need more detailed information. The material on this website is not and should not be regarded as legal, financial or real estate advice. Users should seek their own legal, financial or real estate advice where appropriate. Every effort is made to ensure that the material is accurate and up to date
Property Features
- House
- 3 bed
- 2 bath
- 2 Parking Spaces
- Land is 231 m²
- 2 Toilet
- 2 Garage
- About
8/4 Montana Crescent, Dayton WA 6055
- Map