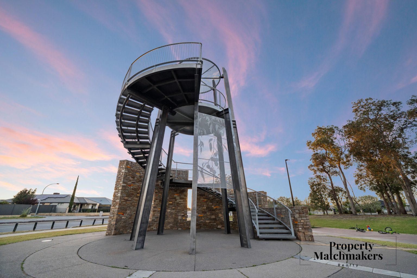
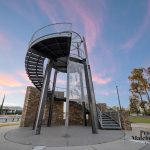
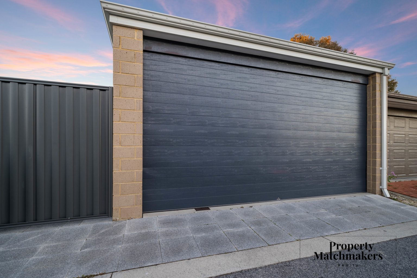
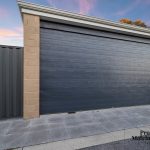
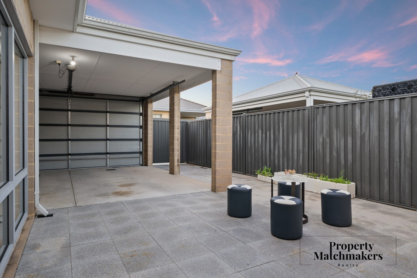
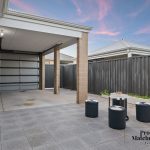
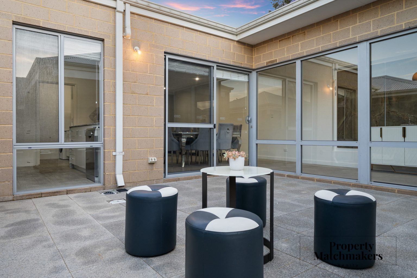
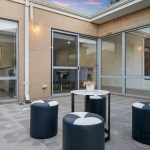
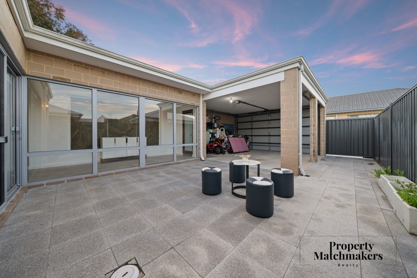
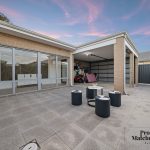
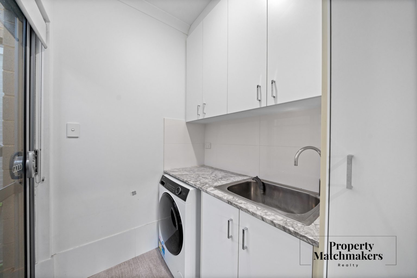
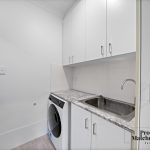
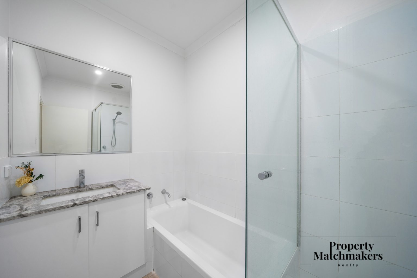
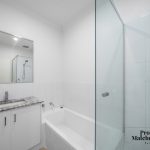
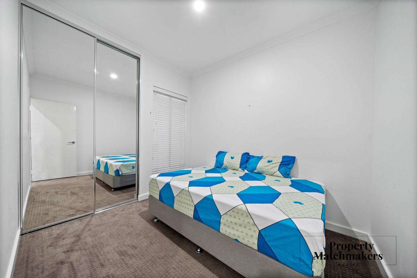
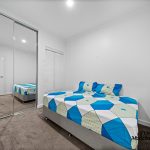
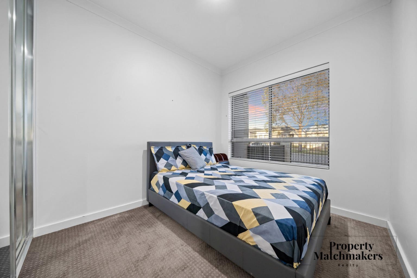
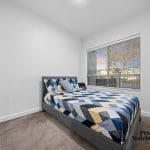
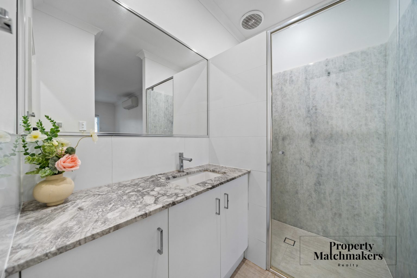
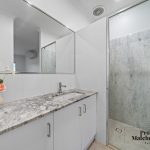
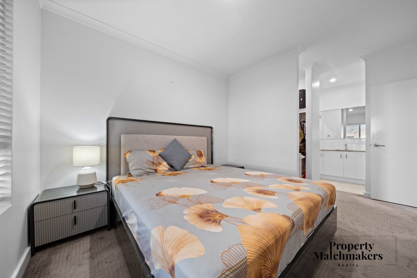
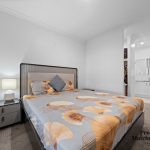
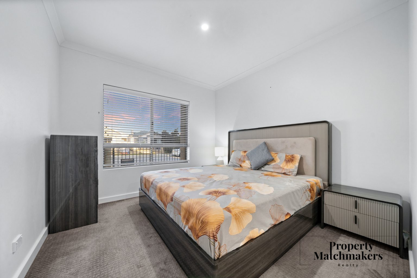
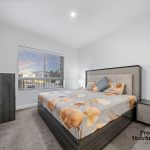
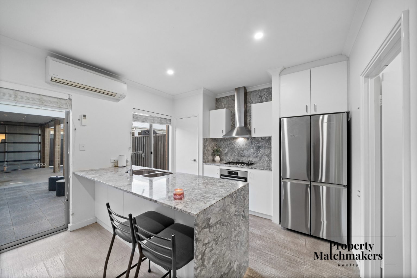
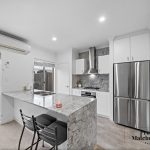
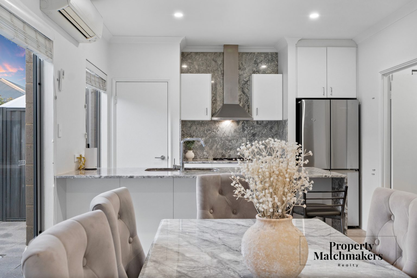
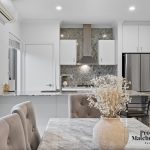
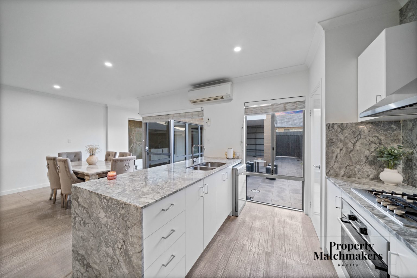
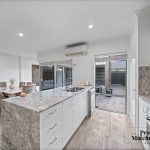
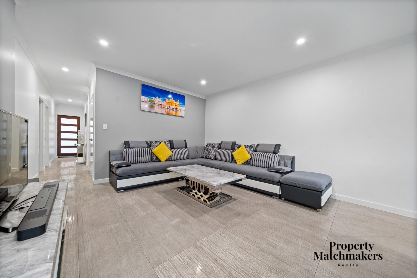
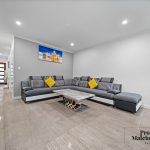
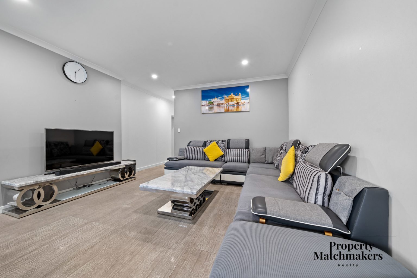
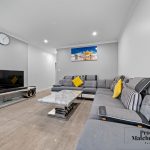
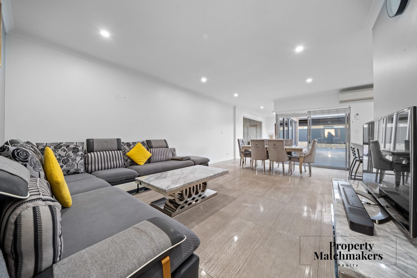
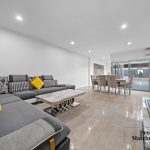
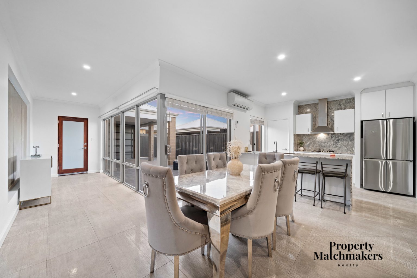
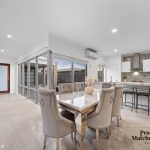
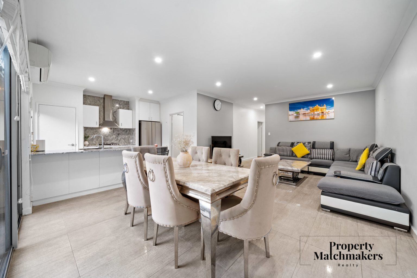
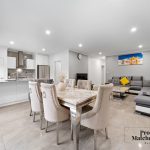
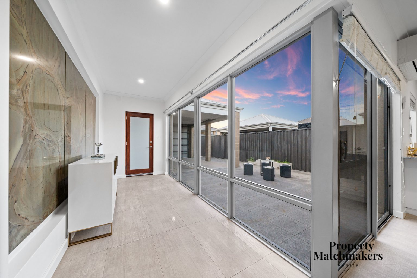
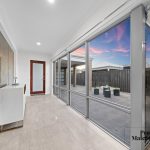
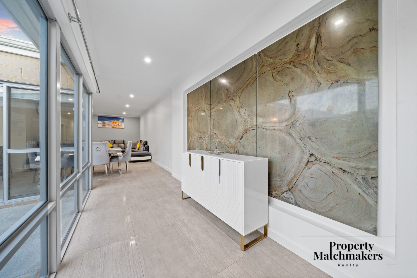
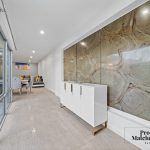
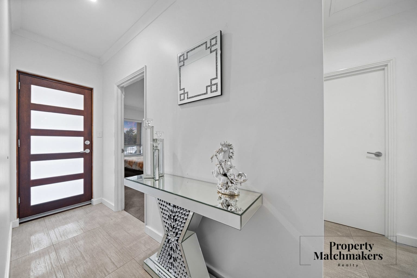
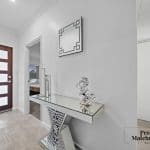
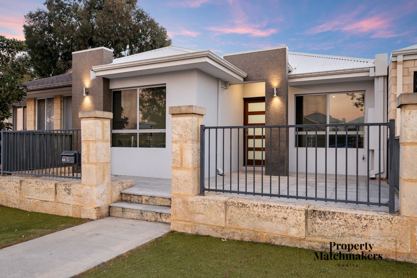
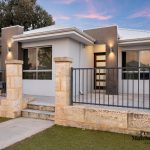
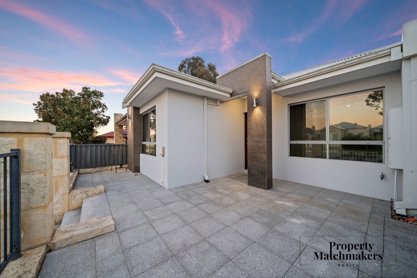
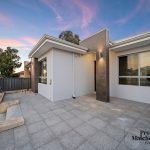
Parkside Living In Your Favourite Brabham
Discover a peaceful retreat adjacent to Whiteman Park and on the edge of the Swan Valley. This exquisite three-bedroom, two-bathroom home exudes understated elegance, with brushed granite entry pillars providing a sophisticated first impression.
Step inside to Italian polished porcelain flooring and beautifully crafted interiors. Natural stone features are showcased throughout the home, including Super White Dolomite countertops and a striking Crystal Onyx stone shower wall in the ensuite. A gallery hall is adorned with a unique Quartz Wasabi feature wall, offering a stunning visual centrepiece.
At the heart of the home is the open-plan living and dining area, flowing seamlessly to a low-maintenance courtyard. The gourmet kitchen is equipped with high-end appliances – Bosch dishwasher, AEG cooktop and oven – and a waterfall granite bench-top, creating a perfect space for cooking and entertaining.
The property also features a double lock-up garage with laneway access, high ceilings, and a convenient shopper’s entrance, making it ideal for families, professionals, and investors alike.
Flooded with natural light, the home includes modern comforts such as:
• Daikin reverse-cycle air conditioning in the living area and primary bedroom
• LED lighting throughout
• Instantaneous gas hot water system
• Soft carpets in all bedrooms
• NBN connectivity
Key Features
• Luxurious 3-bedroom home: master with walk-in robe; 2 additional bedrooms with built-in robes
• 2 bathrooms including ensuite with Crystal Onyx stone shower wall
• Spacious open-plan living and dining flowing to granite-paved courtyard
• Gourmet kitchen with waterfall granite benchtop, Bosch dishwasher, AEG cooktop & oven
• Stunning natural stone features throughout
• Quartz Wasabi natural stone wall artwork
• Super White Dolomite countertops in kitchen, bathrooms, and laundry
• Laundry with access to drying courtyard
• Polished porcelain flooring in living areas; plush carpets in bedrooms
• Double lock-up garage with laneway access and shopper’s entrance
• School catchment: Brabham Primary School & Ellenbrook Secondary College
• New high school coming late 2027/early 2028
• New Brabham Tavern opening early 2026
• NBN internet connectivity
• Council rates: $2,097.01
For Private Inspection:-
Call Harpal for more Info 0411 292 984 or email harpal@propertymm.com.au
Call Jeet for more Info 0433729711 or email Jeet@propertymm.com.au
Disclaimer: The particulars and photographs provided on this website are for informational purposes only and do not constitute representations by the vendor or agent. The information, opinions, and publications are intended as general guidance and should not be construed as legal, financial, or real estate advice. Users are encouraged to seek independent professional advice tailored to their specific circumstances before making any decisions.
Property Features
- House
- 3 bed
- 2 bath
- 2 Open Parking Spaces
- About
10 Mayfield Drive, Brabham WA 6055
- Map