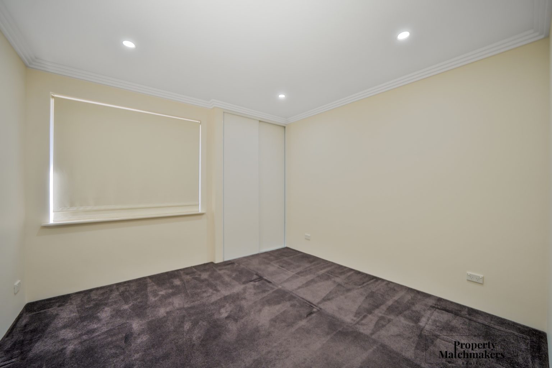
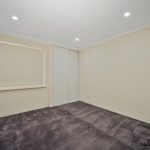
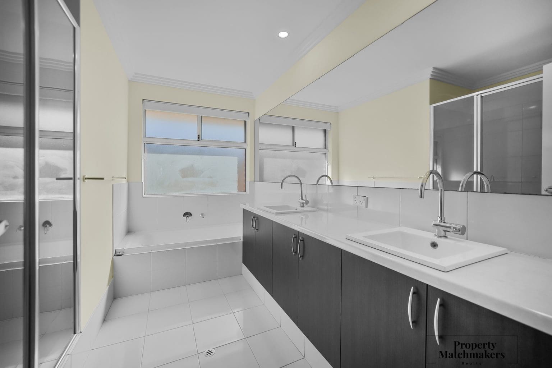
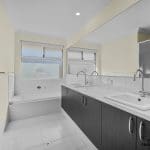
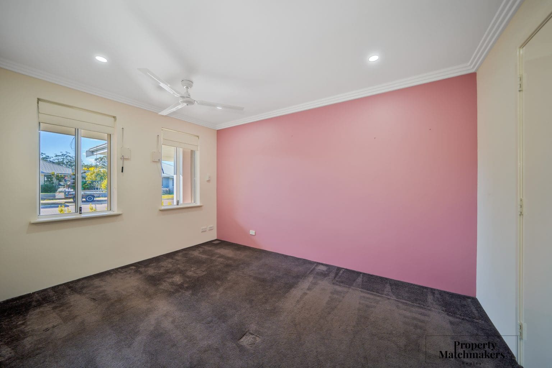
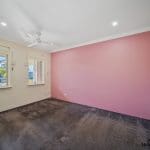
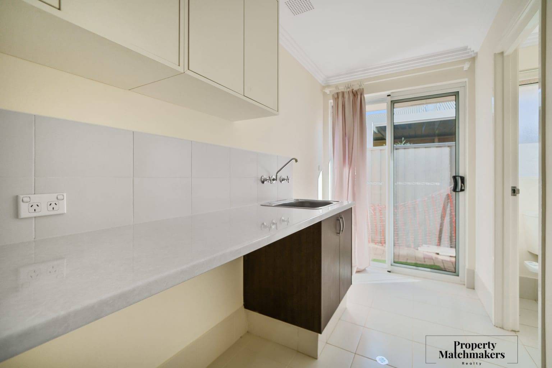
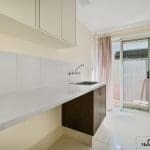
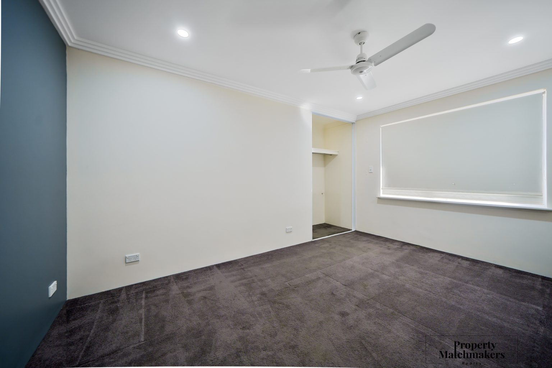
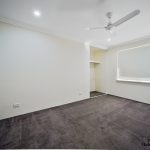
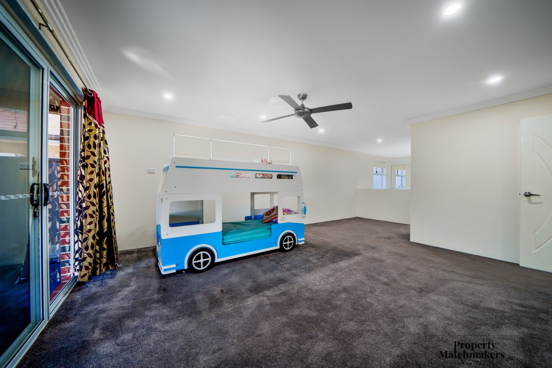
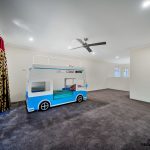
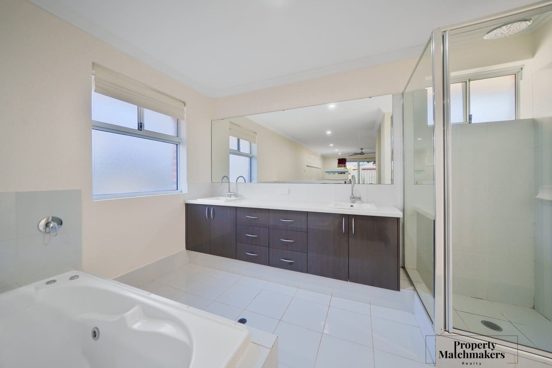
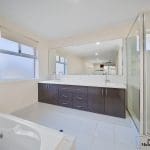
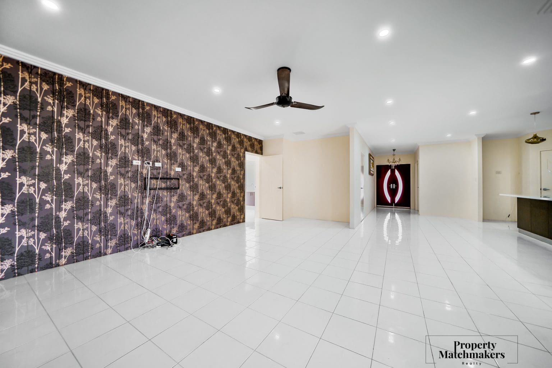
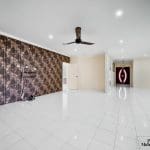
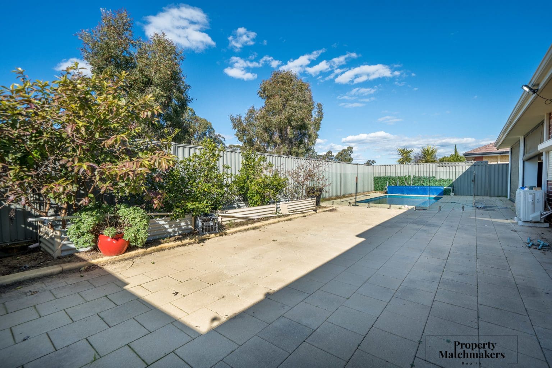
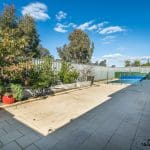
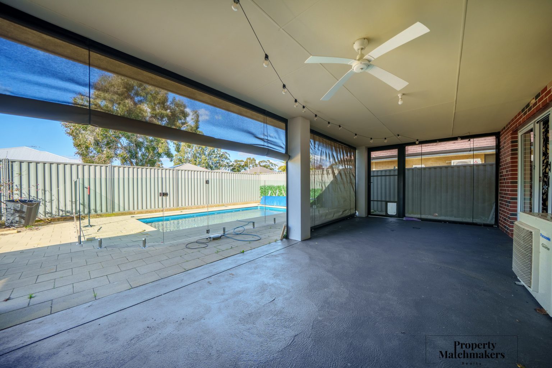
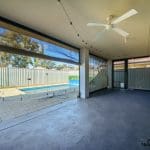
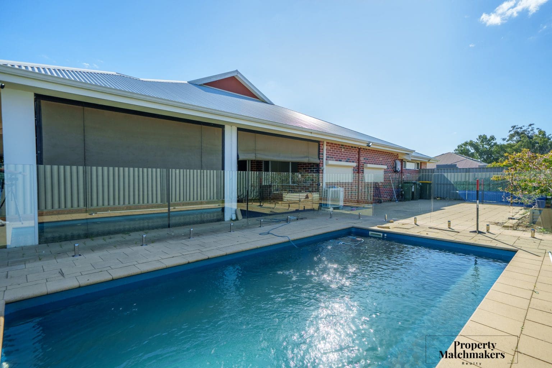
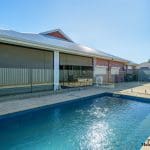
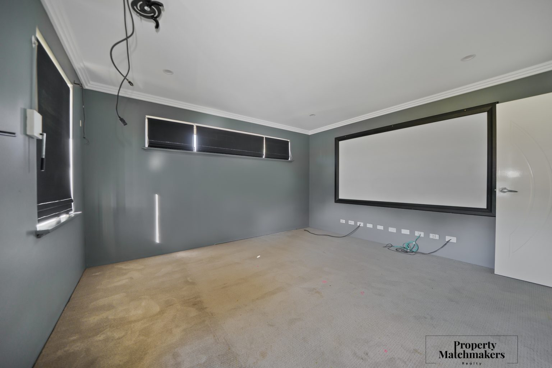
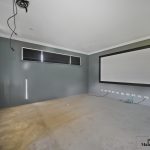
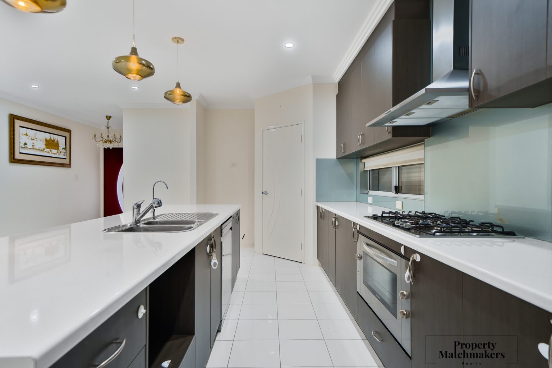
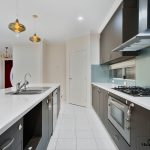
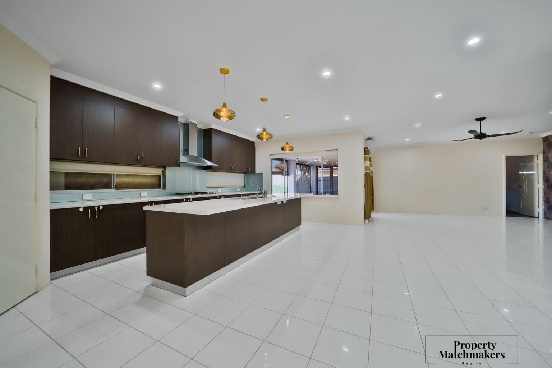
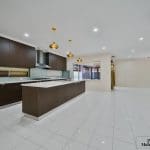
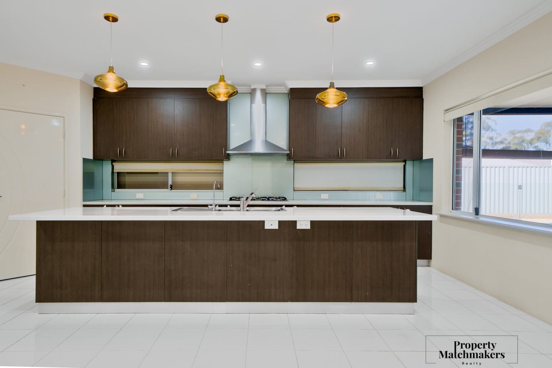
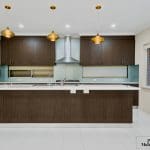
Contemporary Family Living in the Heart of The Glades
Step into modern comfort and style at this beautifully appointed Aveling-built residence, ideally located in the sought-after Glades Estate. Designed with family living in mind, this impressive home offers space, functionality, and lifestyle features that are sure to impress.
From the moment you arrive, you’ll notice the attention to detail-wide side access for secure parking of a boat, trailer, or caravan behind double gates, a large backyard perfect for pets and kids, and quality finishes throughout the home. Whether it’s relaxing in the heated pool all year round or enjoying a movie night in your private theatre, this property is designed for enjoyment in every season.
Key Features – Indoors
4 generous bedrooms, each with built-in robe storage
2 sparkling bathrooms, including a luxurious en-suite
Elegant master suite with walk-in robe, spa bath, and double vanity
Enclosed home theatre-perfect for cosy nights in
Open plan family, dining, and kitchen area with garden views
High 31-course ceilings enhancing the sense of space
Designer kitchen with 900mm stainless steel appliances, walk-in pantry, and ample bench space
Dual linen cupboards for added storage
Telstra Velocity high-speed internet available
Outdoor Living
Heated swimming pool for year-round enjoyment
Secure side access for caravan, trailer, or boat
Large double lock-up garage
Location & Lifestyle
Nestled in the family-friendly Glades Estate, this home is surrounded by quality homes, parks, and walking trails. You’re just minutes from:
Byford Village Shopping Centre
Byford Secondary College and several quality primary schools
Café and dining precincts within The Glades
Medical centres and childcare facilities
Easy access to Tonkin Highway for seamless city commuting
Public transport options nearby, including Byford Train Station (under construction)
Don’t miss your opportunity to lease this exceptional family home in one of Byford’s most desirable pockets.
To arrange a private viewing or for further details, contact
Call or Text: 0490 032 204
Email: charu@propertymm.com.au
Disclaimer:
This information is provided as a general guide only and does not constitute professional advice. While care has been taken to ensure accuracy, no responsibility is accepted for any errors or omissions. Prospective tenants are encouraged to conduct their own enquiries and due diligence
Property Features
- House
- 4 bed
- 2 bath
- 2 Parking Spaces
- 2 Toilet
- 2 Garage
- Dishwasher
- Built In Robes
- Outdoor Entertaining
- Close to Schools
- Close to Shops
- Close to Transport
- Pool
- About
- About
13 Colesbrook Drive, Byford WA 6122
- Map